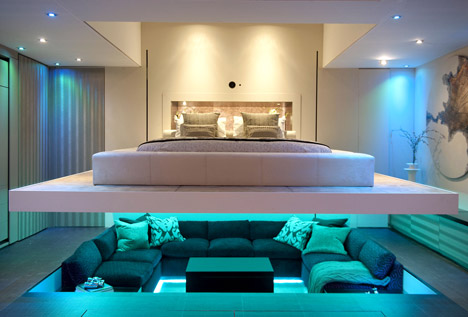in 2007-08, I traveled across the country for Interiors: Design Intelligence and moderated design charettes. More than 400 designers were asked to gaze into their crystal ball and envision what and how they would be designing a decade later. We asked them: What room in the house will change the most in the next 10 years (2017)?
Fast forward to 2012 and as I was reading press on 100% Design today and I came across Yo! Home, debuting at the event and was transported back to those charettes because of the almost eerie similarities of the two homes.
Our charette home of the near future- Jetson Geodesic
The team envisioned a 2,400 -3,000 square foot geodesic dome built on 4 pillars. Advanced technology creates the inner walls when and where and they are needed, providing privacy and room functionality on demand to creating truly customized spaces. A trough around the foundation holds window treatments, because while the dome has no straight walls, there are windows in the dome and they still need to be treated. These treatments would rise and adjust on demand from the trough, disappearing completely when not required. Fixtures and furnishings are hydraulic, to complement the flexibility of the “light walls”. A no cooking kitchen is a feature, where food storage and prep takes place separately from presentation and meals. Heat and cooling sources can be directed with pinpoint accuracy.
The Yo! Home
Launched this week at 100% Design in London, the prototype Yo! Home apartment squeezes all the rooms of an average two bedroom house into a space no bigger than a one-bedroom apartment. The house has two bedrooms, two living rooms, a cinema, an office, a kitchen and dining room, a bathroom and a wine cellar. The family home of the future will feature mechanized floors and furniture that emerge from walls, floors and ceilings at the touch of a button. A master bedroom can be lowered down over the sunken seating area of the living room, while a breakfast counter slides out from the walls of the kitchen and a dining table folds up from the floor. Rooms can be reconfigured using sliding partitions, giving residents the of an open-plan layout.



“Since the invention of the city centre apartment, we’ve never really re-invented it,” said Yo! Home creator, Woodroffe. YO! Home is that new invention.”


Though this might seem right out of Sci Fi novel; some of these technologies exist today and are being used in other industries. Twelve moving parts draw on the mechanics of stage scenery allowing the transformation of an eighty square meter space, the size of a one bedroom apartment, into a much bigger home.

Those 400 designers sure knew their stuff. The future is certainly now!
Photos by Ashley Bingham via Dezeen









